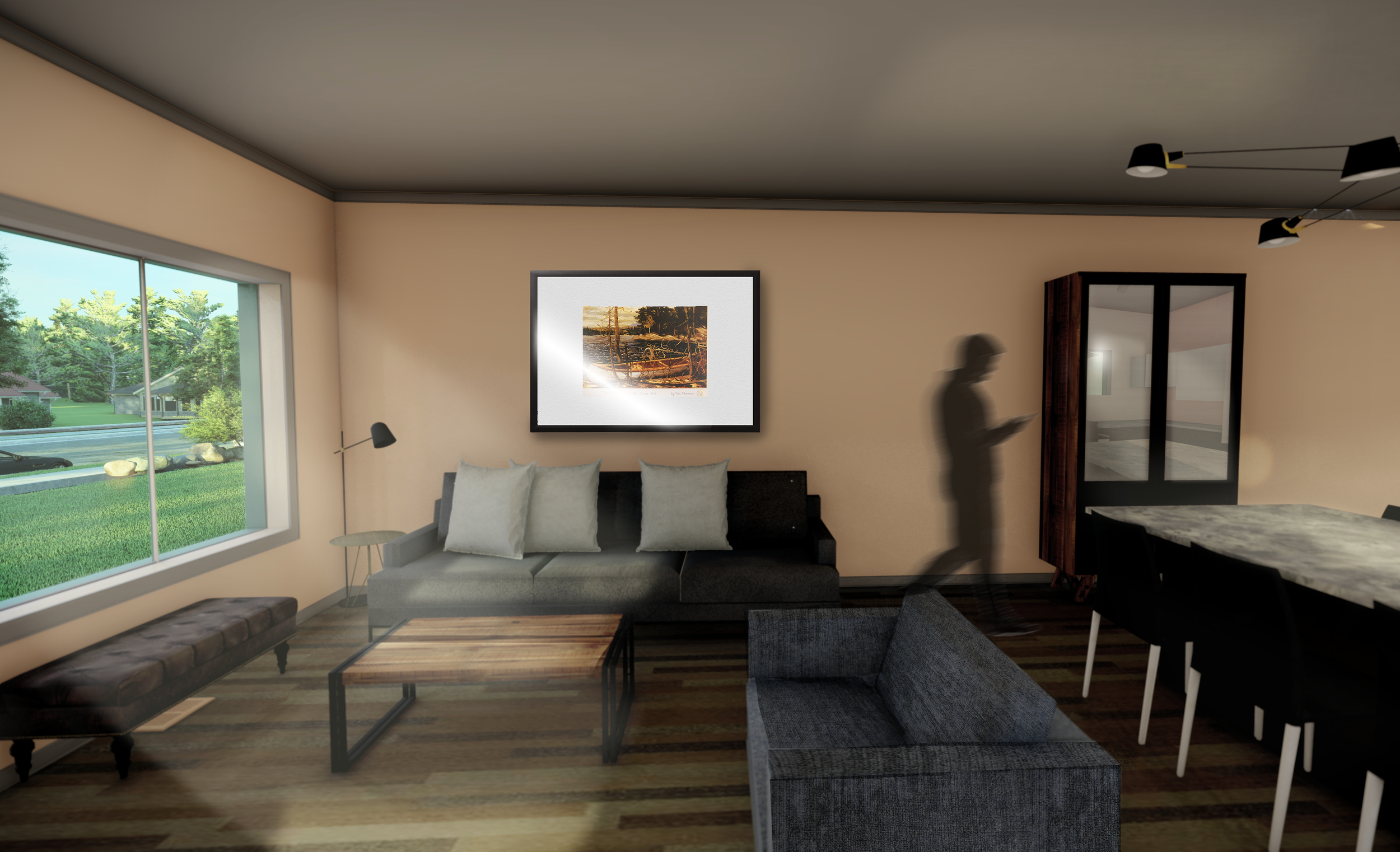KIRKNEWTON HOUSE
A new open concept feel reintroduces space to this a restrictive layout. This re-imagining of the living area on the second storey does away with the rigid design of three separate areas, and instead opts for a more open concept flow. Gone are the divisions between the dining room and the kitchen. A joining of these two elements creates a spacious eat in kitchen paired with a large living area.
With the removal of the back wall, the adjacent hallway now has natural light flowing into it. The opening for the bathroom room no longer is visible from the the front door. The removal of the wall separating the kitchen and dining room improves path of travel without bottle necking at the closet doors.


